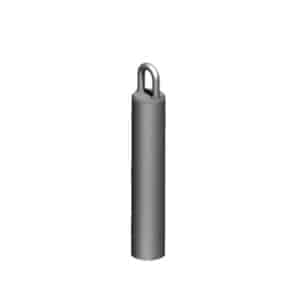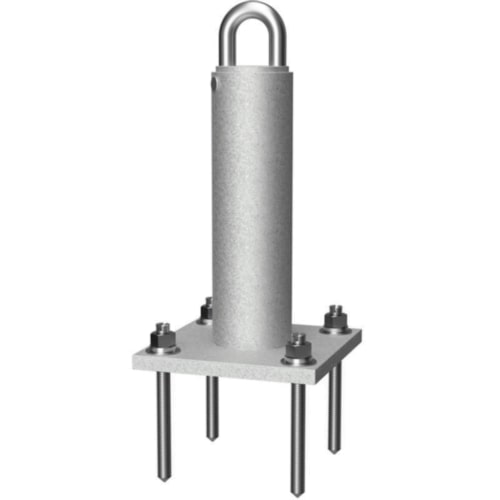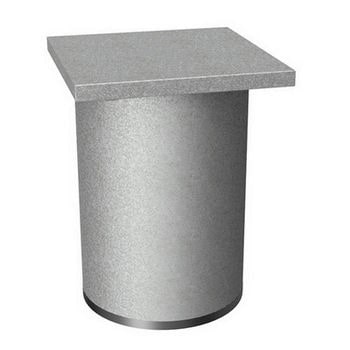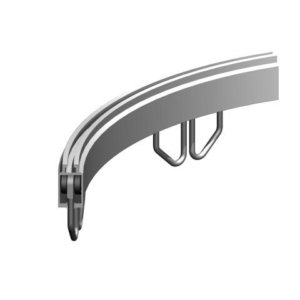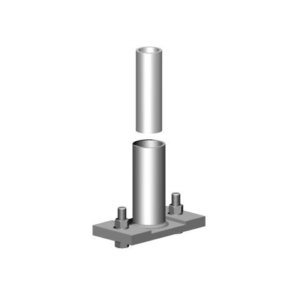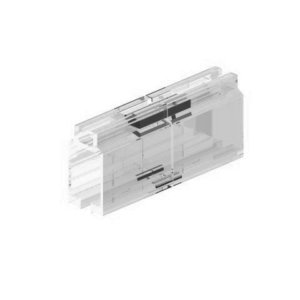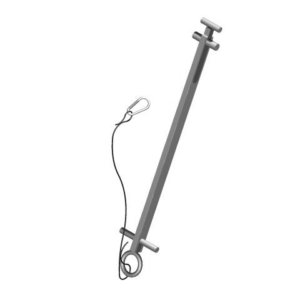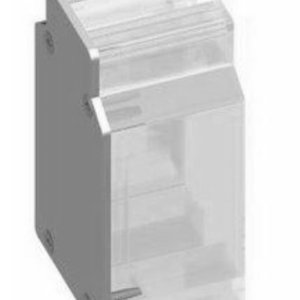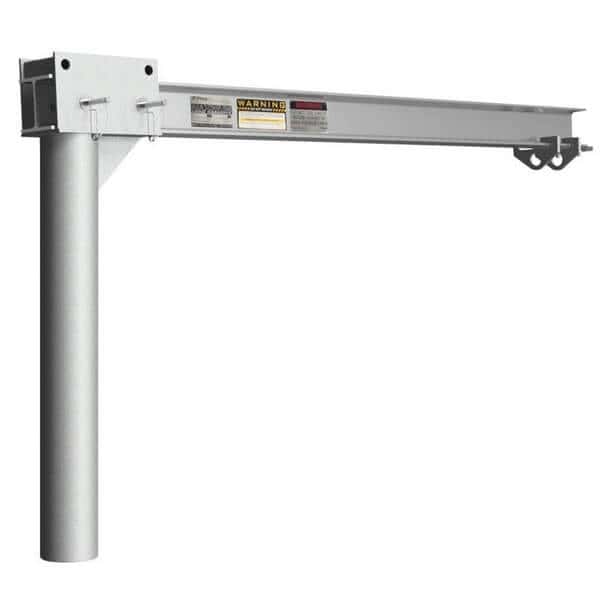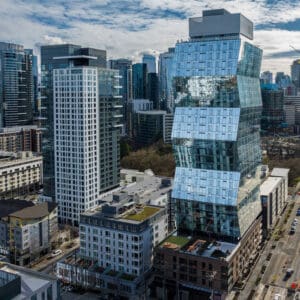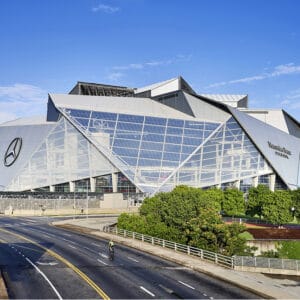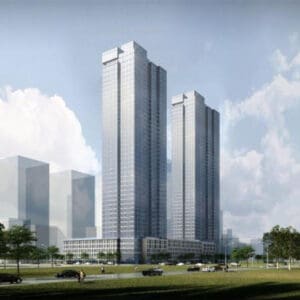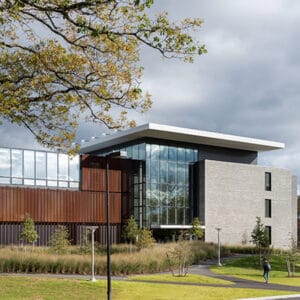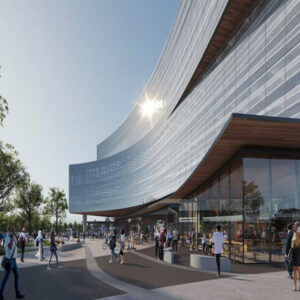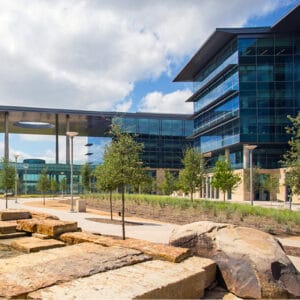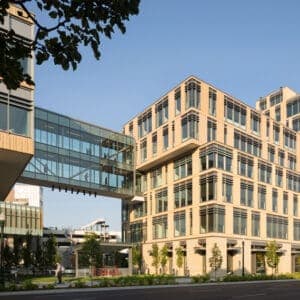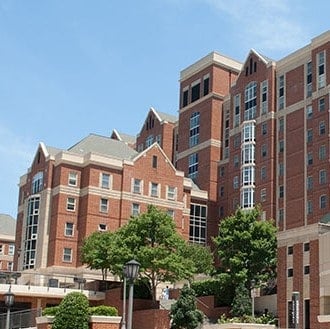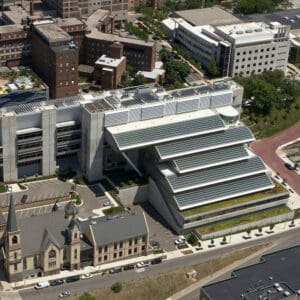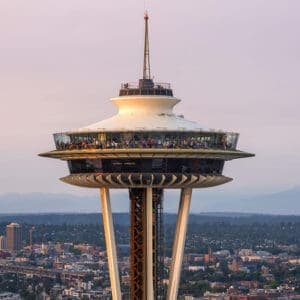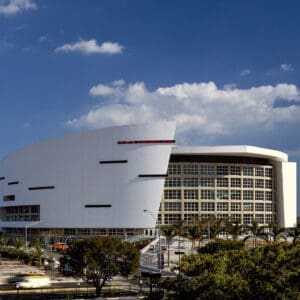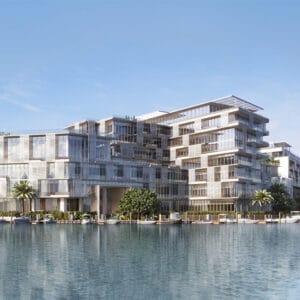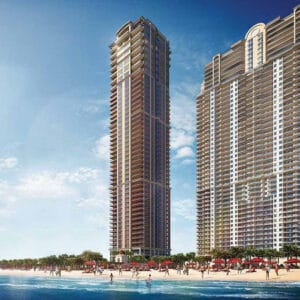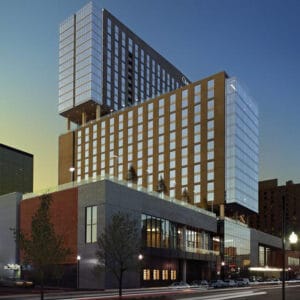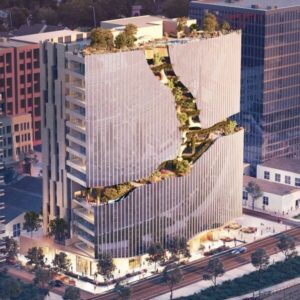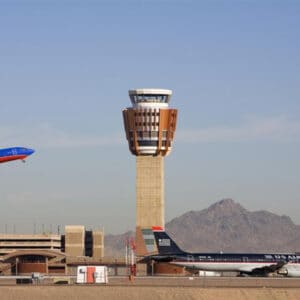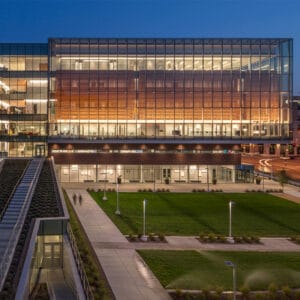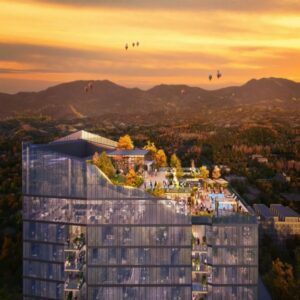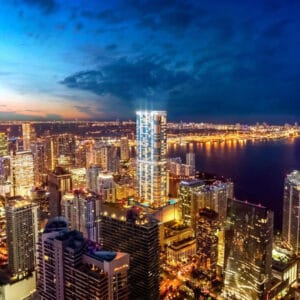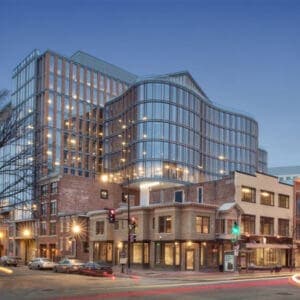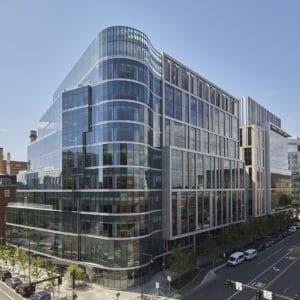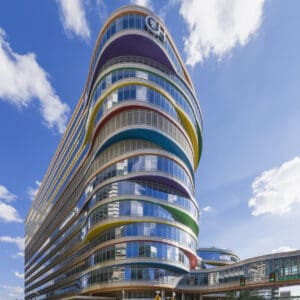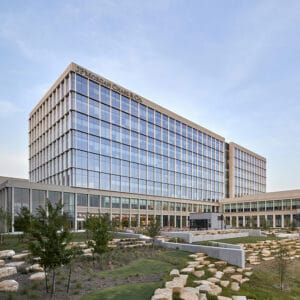KU Medical Center Health Education Building
2160 W 39th Avenue, Kansas City
6 Storeys
General Contractor: McCownGordon Construction
Architect: Helix Architecture + Design, Co Architects
Pro-Bel services provided: Design, Engineering, Manufacture, Supply and Install, and Load Testing
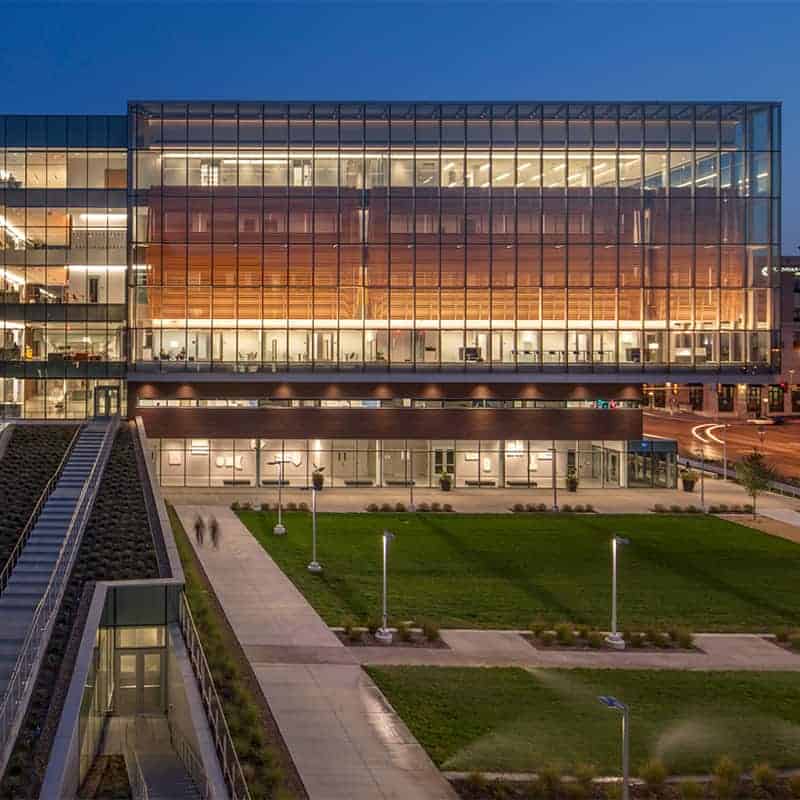
The University of Kansas’ new Health Education Building is a multidisciplinary academic space catering to various health professions. As is customary with modern academic buildings, the structure is built to encourage community building and collaboration, with plenty of open concept coworking spaces, and multidisciplinary laboratories. A large section of the façade is clad in glass and a glass bridge connects the building to the rest of the campus. The building’s exterior is also characterized by a green roof and a large overhang at level 3.
Pro-Bel Technical Solution
Our team designed a Davit and safety roof anchor system on the main roof. The davits are designed to reach out past the glass skylight/atrium that wraps around the perimeter of the building to service the exterior elevations. For the interior elevations of the glass skylight/atrium, we designed a continuous monorail system with curved 90 degree track sections to navigate the corners smoothly. The pedestrian bridge is equipped with weld-to-structure safety roof anchors for the tie-back of contractor supplied counterweighted outrigger beams and attachment of vertical lifelines (safety lines).

