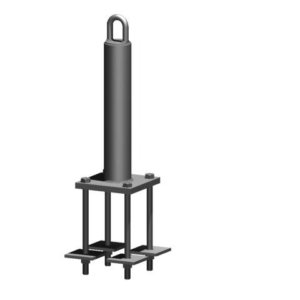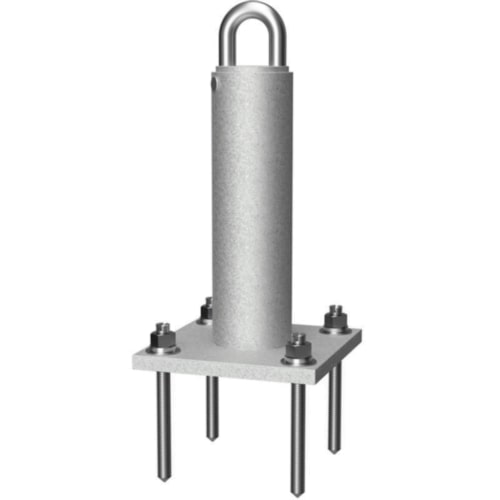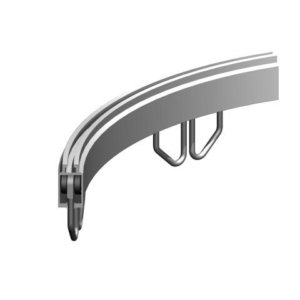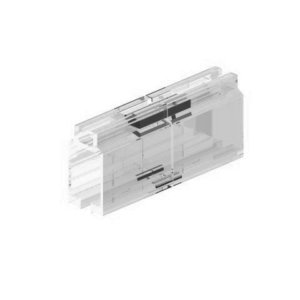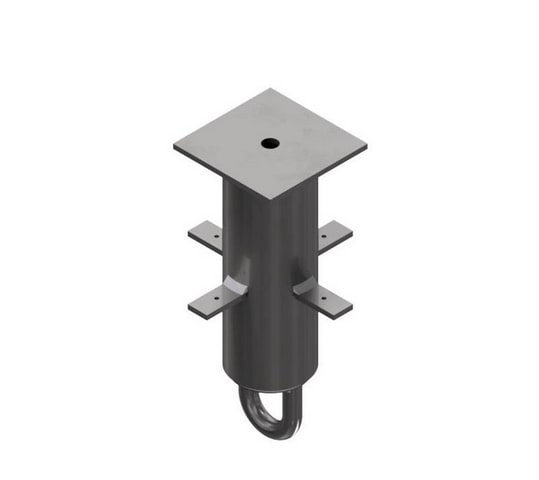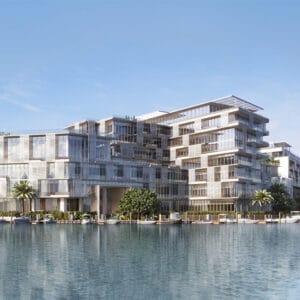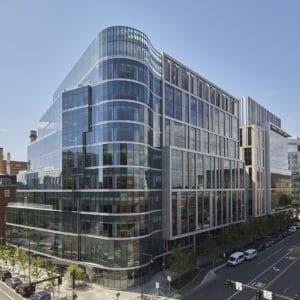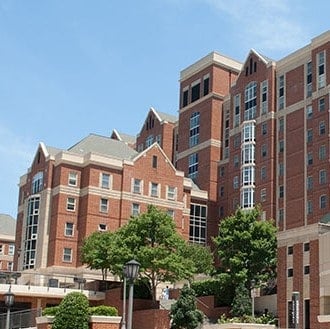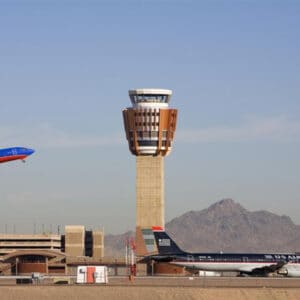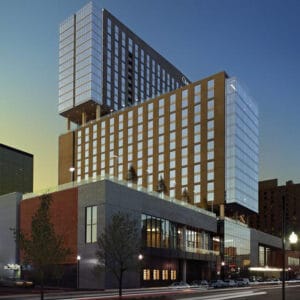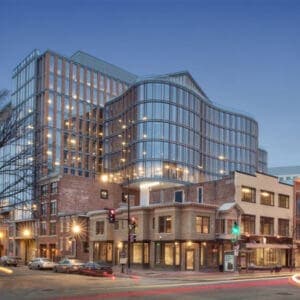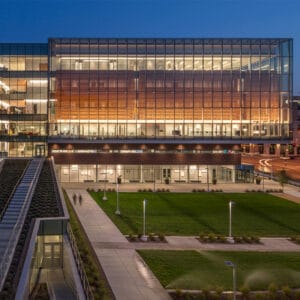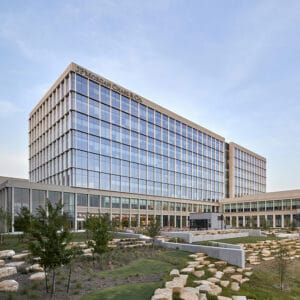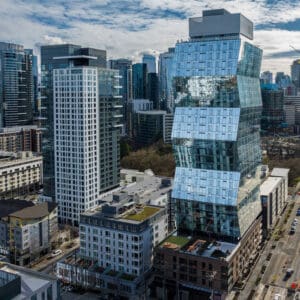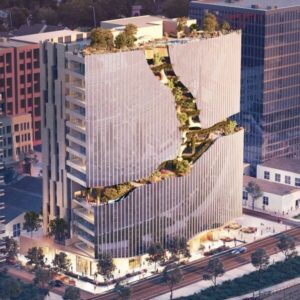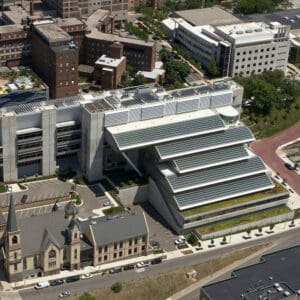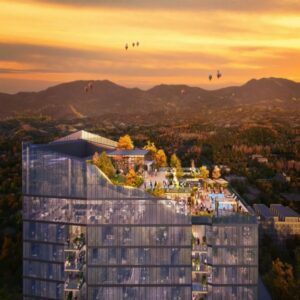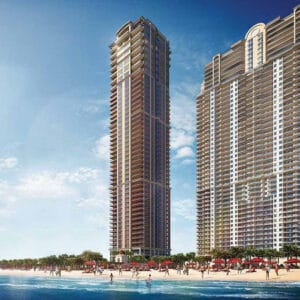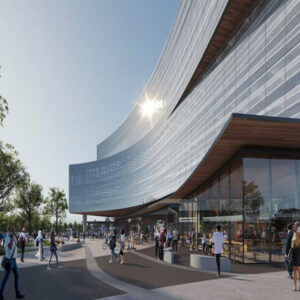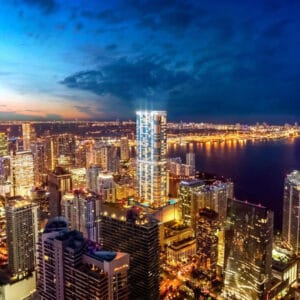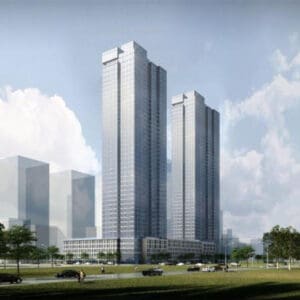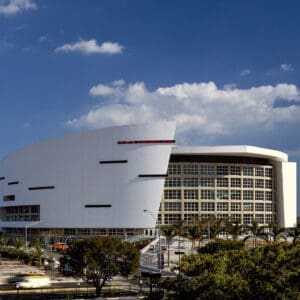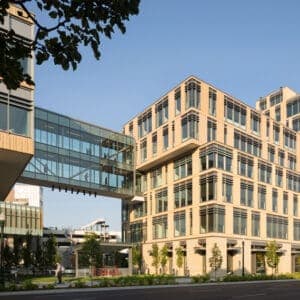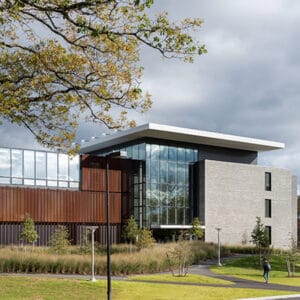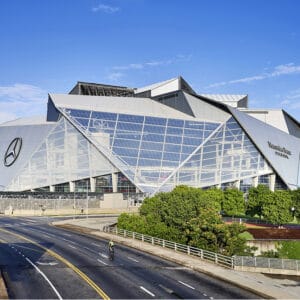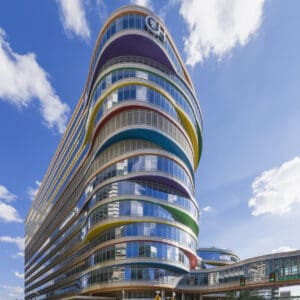655 New York Avenue NW
Washington, DC
11 Storeys
General Contractor: James G. Davis Construction
Developer: Douglas Developments
Architect: Shalom Baranes Associates
Pro-Bel services provided: Design, Engineer, Manufacture, Supply and Install, Load Testing
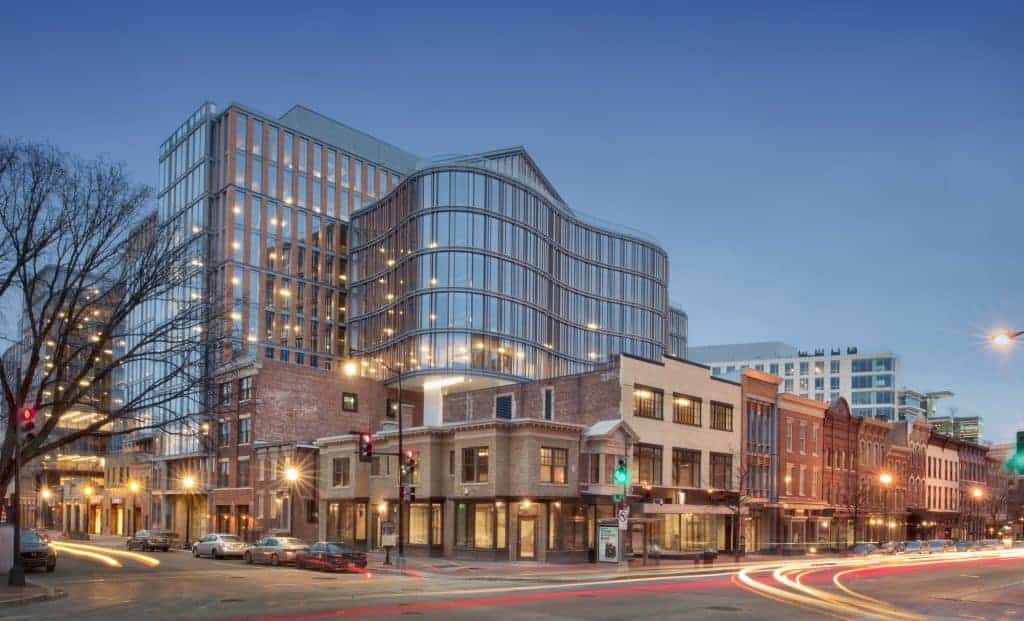
Located in the Mount Vernon Historic District by the Washington Convention Center, this office and retail space is an ingenious mix of historic buildings and a modern addition of a sleek glass mid-rise. The building’s defining features are the seamless integration of historic structures with the new, the curvilinear façades, and an interior atrium.
Pro-Bel Technical Solution
While the exterior of the building required a somewhat simple system; however, the interior atrium required a much more complex system that provided suspended access to the interior elevations that span the entire height of the building. The interior atrium design consists primarily of a monorail track system with motorized trolleys. In addition to the eight (8) monorail tracks, the atrium includes a Horizontal Lifeline System (HLL) and safety wall anchors for safe access. On the building’s exterior, a safety wall and 2 Horizontal Lifeline (HLL) systems provide fall protection on various roof sections at roof levels 2 and 4.


