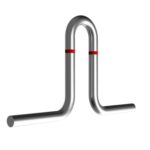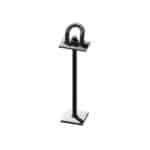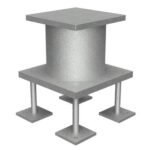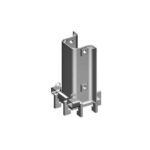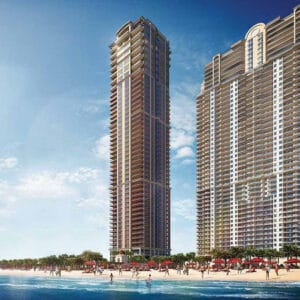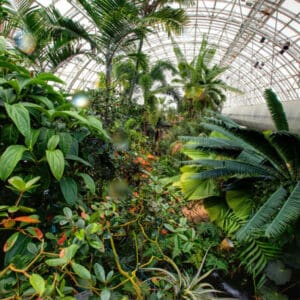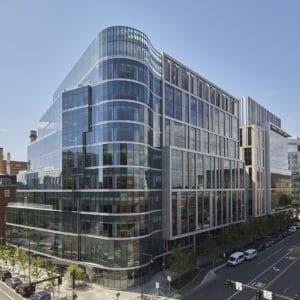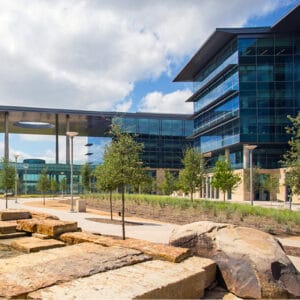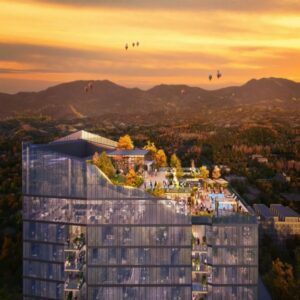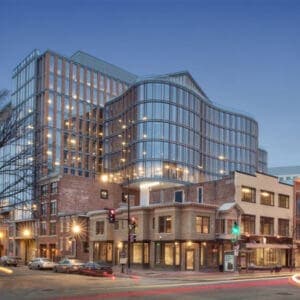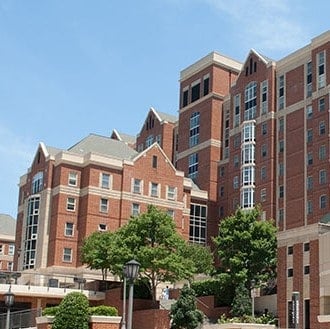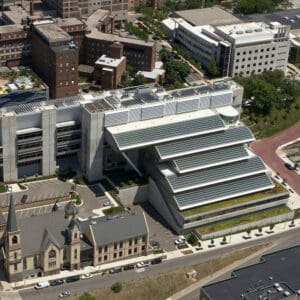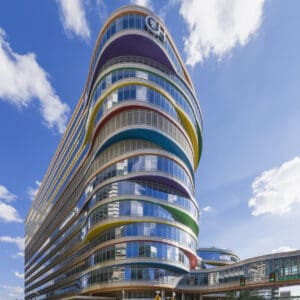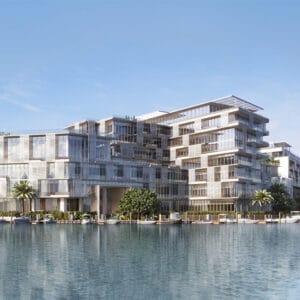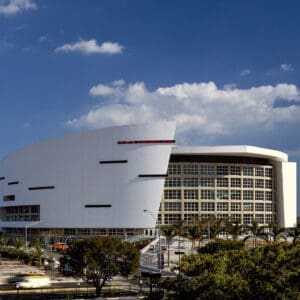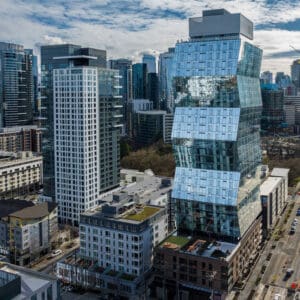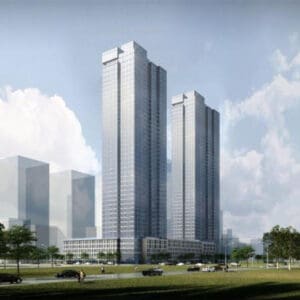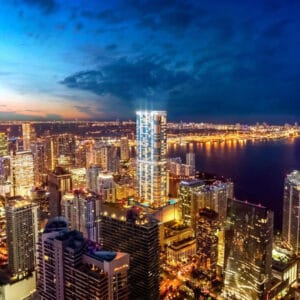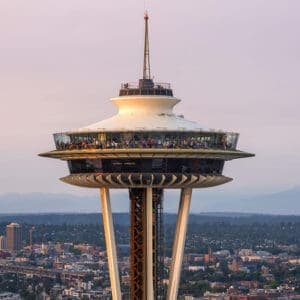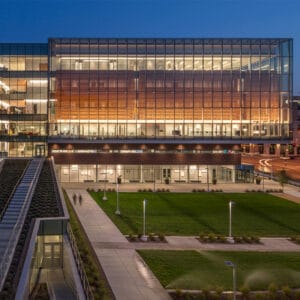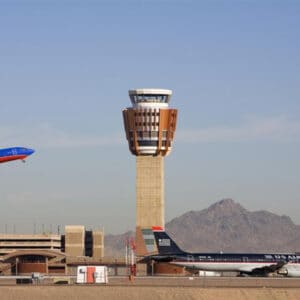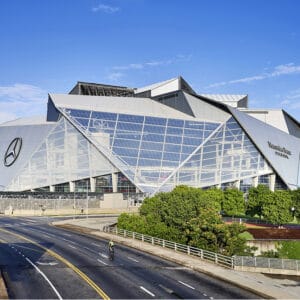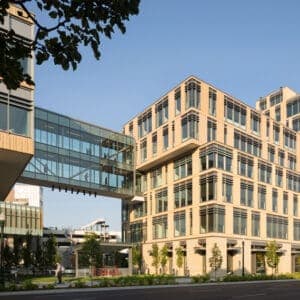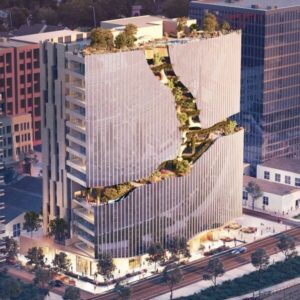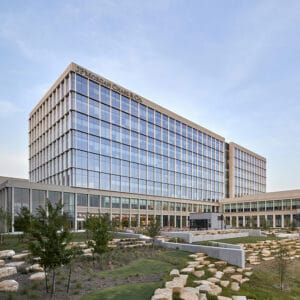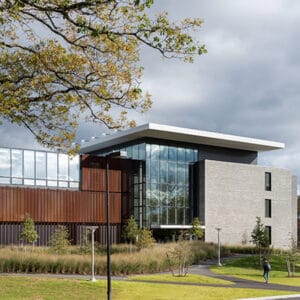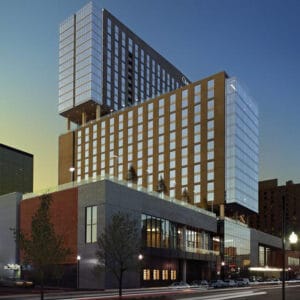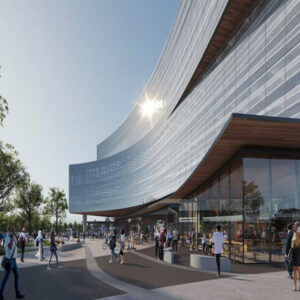12th and Idaho
Boise, Idaho
26 Stories
Developer: White Oak Realty Partners LLC, Ponsky Capital Partners, and Oppenheimer Development Corporation
General Contractor: Power Construction Company
Architect: SCB
Pro-Bel services provided: Design, Engineer, Manufacture, Inspections and Supply and Install
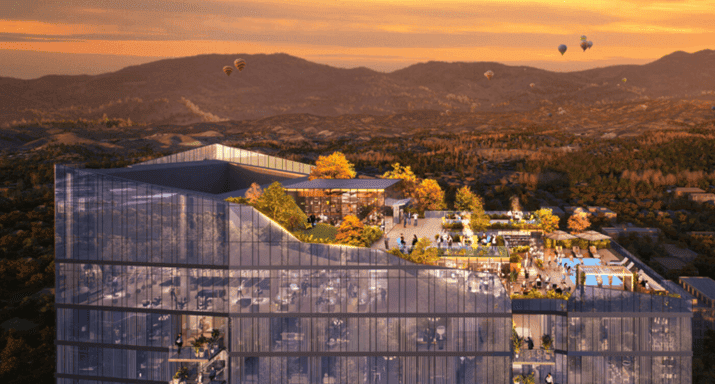
At 26 stories, 12th & Idaho is the tallest residential tower in Idaho. It was designed with intentional simplicity to emphasize the unique rooftop amenity experience at its peak. Inspired by Boise’s Sawtooth Mountain Range, the designers organized the 298-unit building using the topographical concept of a basin, plateau, and summit.
Offering generous amenities, 12th & Idaho’s 12,000 square-foot amenity program seamlessly blends the indoors and outdoors across two levels at its crown. The “plateau,” or first level of the terraced amenity deck, is focused on active uses and interaction: a co-working lounge provides residents with individual workspaces as well as meeting rooms; a gaming room offers an indoor golf simulator; a social lounge opens onto a pool deck. The “summit” on the top level encourages private uses, featuring a club room with a kitchen for reserved events. Fire pits, a garden area, and a private standalone spa complete the outdoor offerings on this level. A grand staircase connects the “plateau” to the “summit,” envisioned as a representation of traversing a mountain trail.
At the “basin,” or ground level, 12th & Idaho brings 8,700 square feet of retail space to the area. An enclosed parking garage adds 323 much-needed parking spaces for residents and underserved adjacent buildings. The parking garage utilizes a fabric enclosure featuring a mountain-inspired graphic that allows for natural light and fresh airflow, reducing the need for fans and exhaust mitigation. An additional private terrace for residents sits on top of the parking garage.
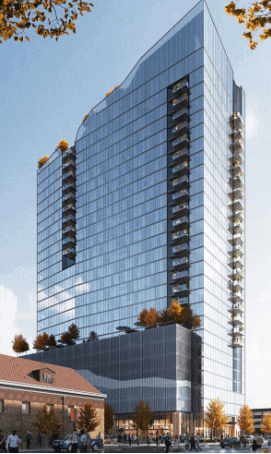
Pro-Bel Technical Solution
We provided a “Design-Build” service for 12th and Idaho. Through the General Contractor, we worked with the Owner's Representative, Architect, and Engineer to develop a design that met each of their needs.
For the architect, we worked around features such as pools, hot tubs, planters, and the unique undulating curtain wall at the top of the building.
We collaborated with the structural engineer and guided them in designing the catwalk for the tall curtain wall hiding the mechanical equipment. This was necessary for the Davit arms to clear the top of the wall, which was a challenge because the undulating curtain wall created a unique shape at the top of the building.
This unique shape also required a drop study and specific layout to ensure the davit arm clearance over the wall for areas where a catwalk was not needed or was not possible. The owner and G.C. wanted to value engineer the design to use only one set of davit arms to clear the wall everywhere (save the long-reach arms on the upper mechanical roof).
The upper mechanical roof is equipped with long-reach davit arms that boomed out past the lower terrace, which was too narrow to set up davit arms.
The design includes davit bases and tie-back anchors. The davit arms clear the curtain wall, so no loads are applied. The East Wall of the Level 7 podium roof is equipped with a tie-back anchor system for servicing the façade where an ariel lift cannot reach from the ground. A material hoist and base were added to the southeast corner of Level 7 to raise the suspended platform components to that roof, allowing the tower to ascend from the L7 Roof using ground rigging techniques.
We coordinated operable divider walls at L7 for the suspended platform setup, transfer, and safe landing in the event of an emergency. The equipment at the L25 amenity levels is recessed and hidden below the concrete pavers. Our proposal offered intermittent stabilization anchors (ISAs) but was excluded from the contract and project scope.
We provided a layout showing the setup of high-profile davit arms to ensure they can be set up in all the narrow locations or locations with obstructions. The davit bases were installed at an angle to avoid obstructions such as BBQs or Hot tubs.
All permanently installed equipment is supplied only and installed by others. Our only task in this project is to inspect and perform a static load test and demonstration.
Aside from the unique geometry of the building, this is a good example of a somewhat typical project for Pro-Bel, from initial sales to project execution. If you consider the unique geometry, it’s a good example of our expert solutions that satisfy the unique needs of every building project.

