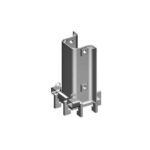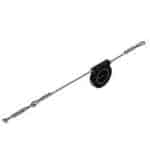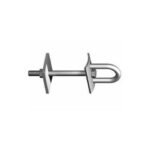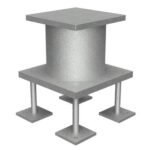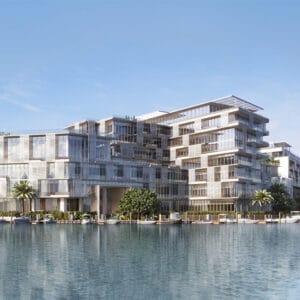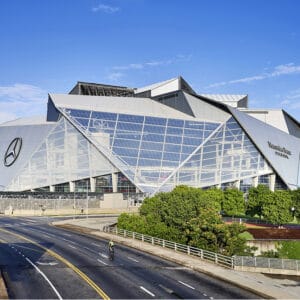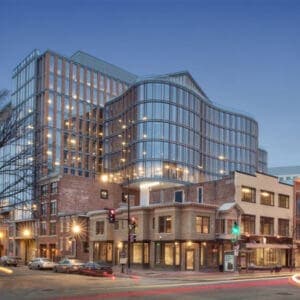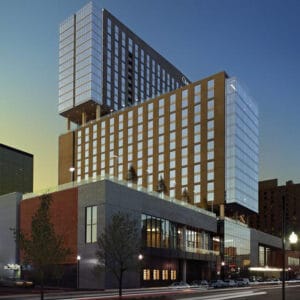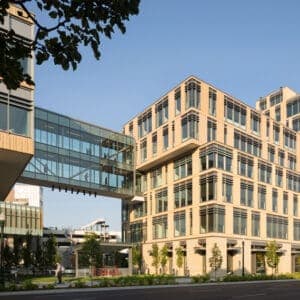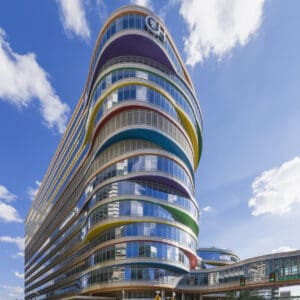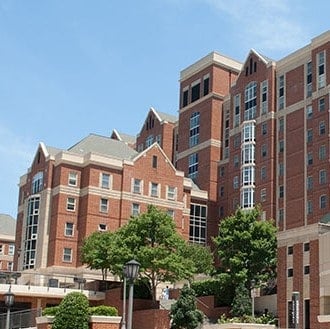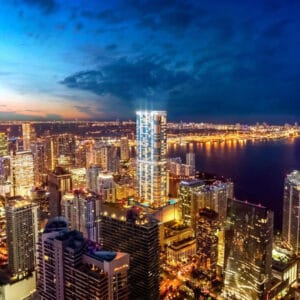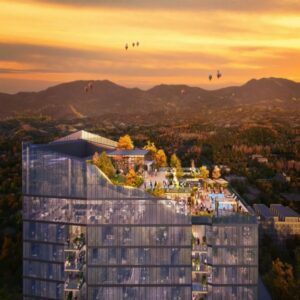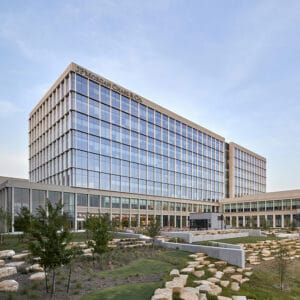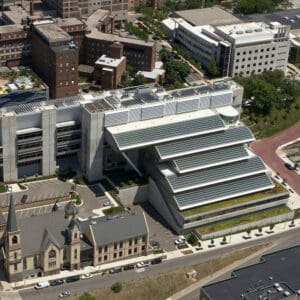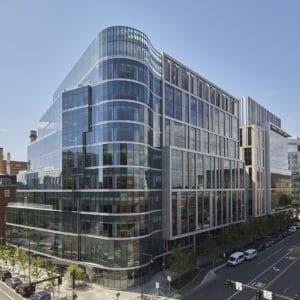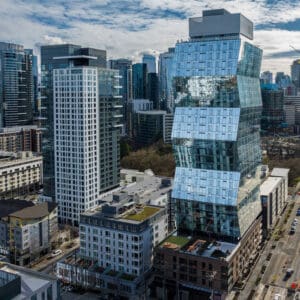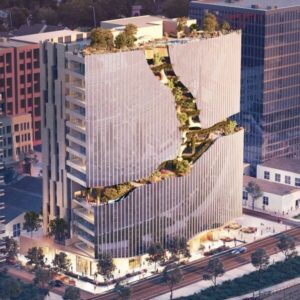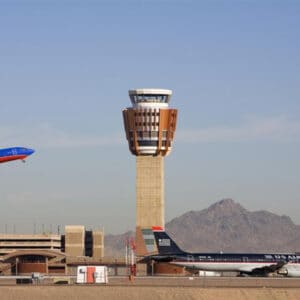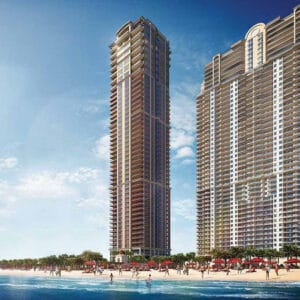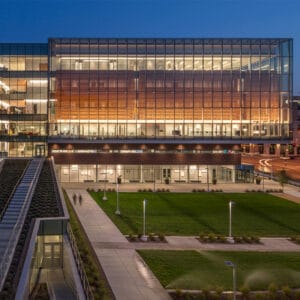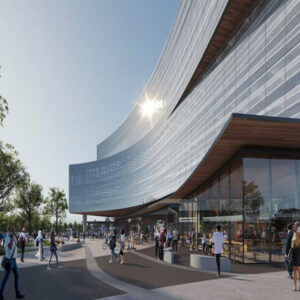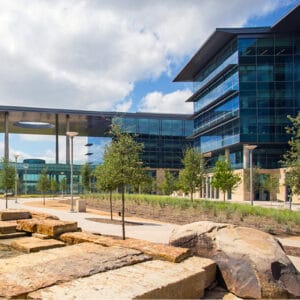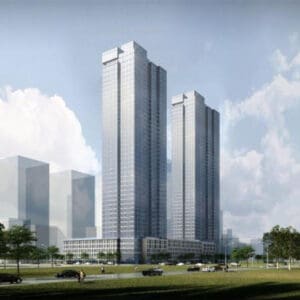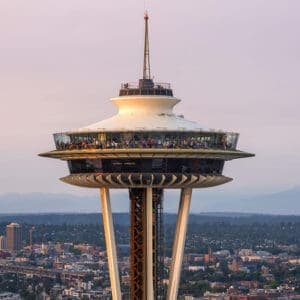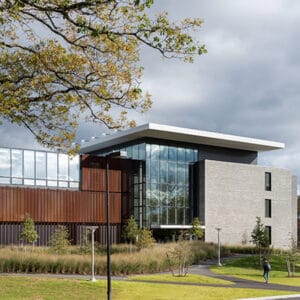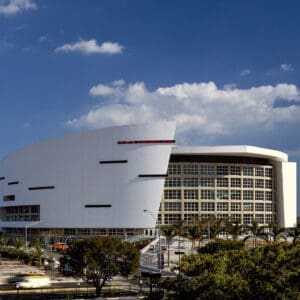12th and Idaho
Denver, Colorado
16 Stories
Developer: The Max Collaborative, Uplands Real Estate Partners, Wynne Yasmer Real Estate and Zakhem Real Estate Group
General Contractor: Saunders Construction
Architect: MAD Architects & Davis Partnership
Pro-Bel services provided: Design, Engineer, Manufacture, Inspections and Supply and Install
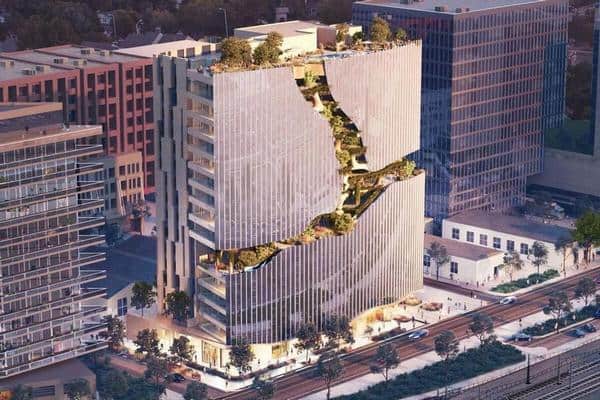
Located at 40th and Blake Streets in the River North Art District (RiNo), builders believe the new building will be one of the most iconic in the city because of its 10-story landscaped canyon exterior. According to developers, the landscaping will descend from the roof, "emblematic of a mountain plateau at the building’s summit."
Developers said the building will have more than 13,000 square feet of open-air environments, such as rippling water elements and a landscaped, trail-like walkway across four floors. A nearly 7,000-square-foot rooftop terrace will have a pool, spa, garden, and Rocky Mountain views. 40th and Blake (One River North) will have 187 one- two- and three-bedroom residences ranging in size from 625 to 2,500 square feet.
Other building features include a fitness center, yoga studio, lounge with workplace areas, pet spa, and ground-floor retail space. 40th and Blake (One River North) was designed by MAD Architects and Davis Partnership and developed by The Max Collaborative, Uplands Real Estate Partners, Wynne Yasmer Real Estate, and Zakhem Real Estate Group. Saunders is serving as the general contractor.
Pro-Bel Technical Solution
Through the General Contractor, we worked with the Architect and Engineer to develop a design that meets the unique geometrical requirements of this building.
The most complicated portion of the building, referred to as the “canyon,” running down the focal point of the building, is serviced using a series of ground-rigged suspended platform drops. The lines needed to be kept of the architectural feature to ensure it is not damaged. We completed a drop study and provided multiple design options for this building, although it sounds like a simple solution in the end, however it was something that required thorough analysis and many coordination meetings.
The rest of the building is straight forward. The roof has a curtain wall extension that no load could be applied to, so we employed davit bases and davit arms for the suspension of a platform as well as rope access. The canyon is the only area that is not designed for Rope Access (the most cost-effective way to wash the windows). There are two lower terraces at Level 9 and Level 6 that have davit bases just like the main roof level.
Thorough coordination of the placement of davit bases on the roof to work around planters and trees was executed by our project management team. A corner of the Level 2 Roof is equipped with Horizontal Lifeline personnel working on the planters located within the fall hazard. We supplied the equipment, and others will install it. Or, only labor will be required for inspection, load testing, and installation of the horizontal lifeline cable.

