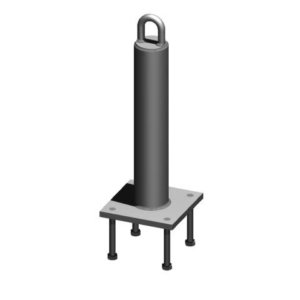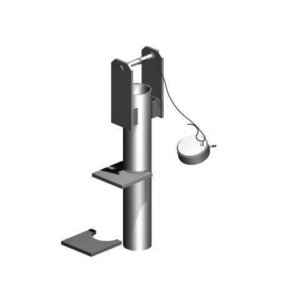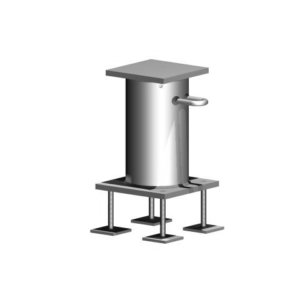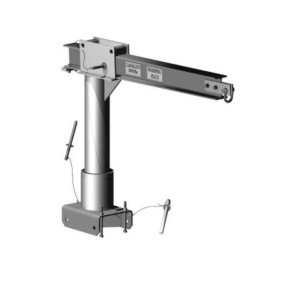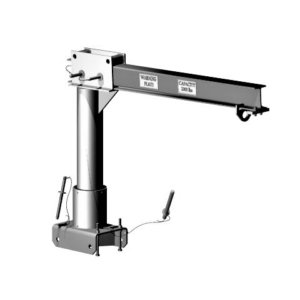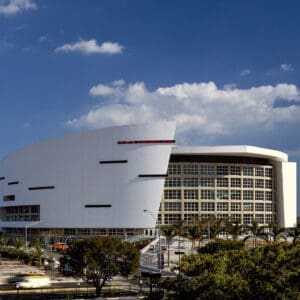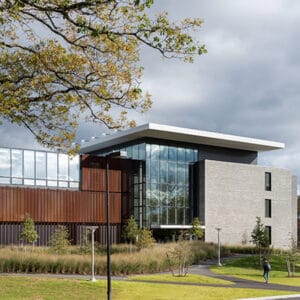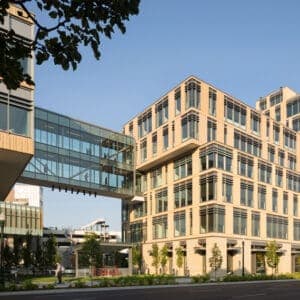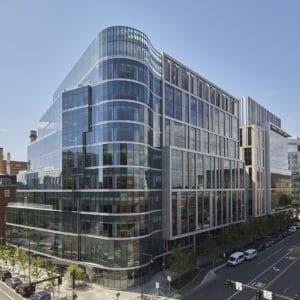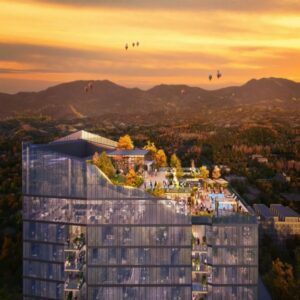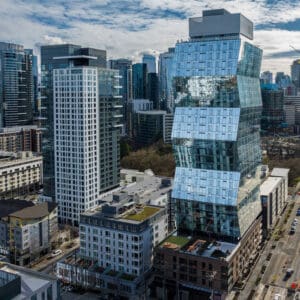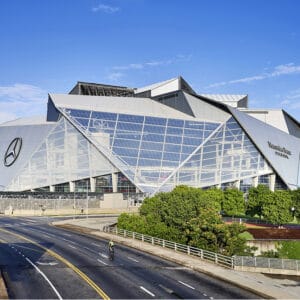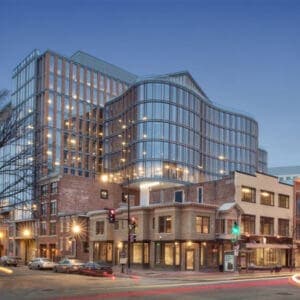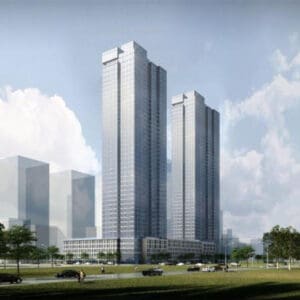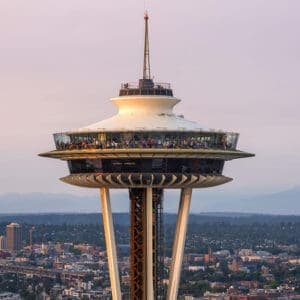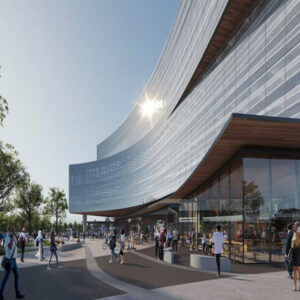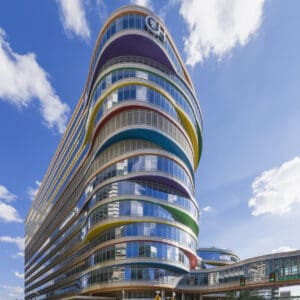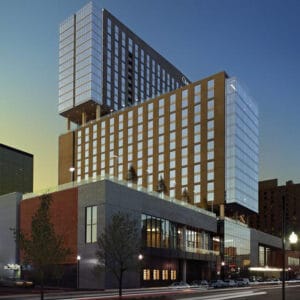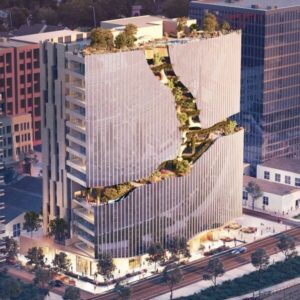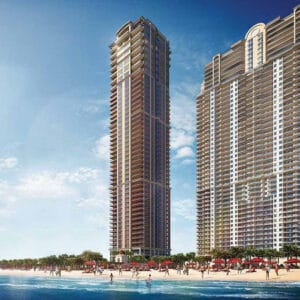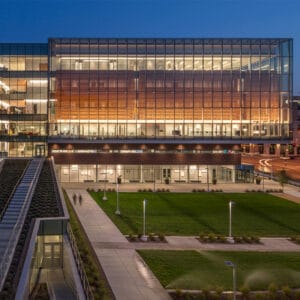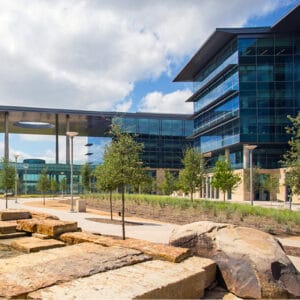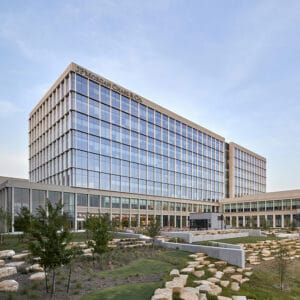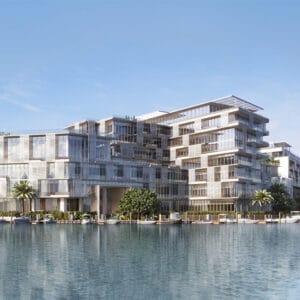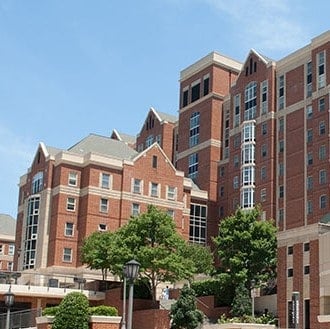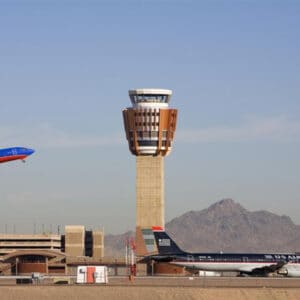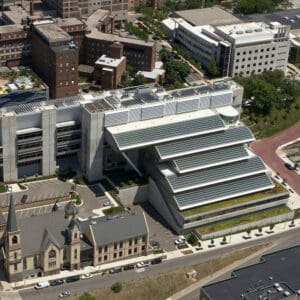Toyota North American HQ
6781 Headquarters Drive, Plano, Texas
7 Storeys (7 Buildings)
General Contractor: Austin Commercial
Architect: Corgan
Pro-Bel services provided: Design, Engineer, Manufacture, Supply and Install, Load Testing and Inspection
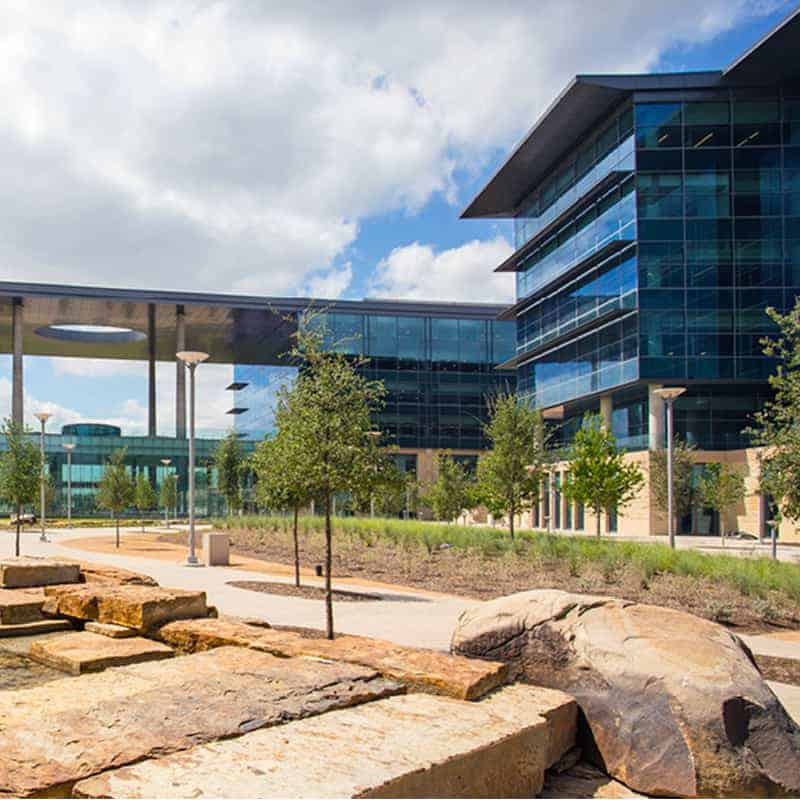
Completed in 2017 and dubbed “One Toyota”, Toyota’s new North American Headquarters in Plano, Texas brings over 4,000 employees in one space. The 100-acre campus is made up of 7 buildings up to 7 storeys high that feature state of the art corporate office and tech facilities. The buildings’ exteriors are defined by glass façades intended for maximum light penetration, wide canopied roofs, and horizontal window fins.
Pro-Bel Technical Solution
All 7 buildings are very similar in design, thus their window washing system designs are also very similar. We designed a combination davit and anchor system for each building on the main roof and fitted the canopies with weld to structure vertical pass through (passive) rigging sleeves to provide suspended platform (swing stage) access to the windows below the large overhanging canopies. In order to adhere to separate and independent tie-off, the swing stage is suspended from the davits, while the window washer’s lifeline (safety line) is directly attached to the anchors. The anchors are also used for workers tie-off when approaching the davit bases for set-up of the davit arms.

