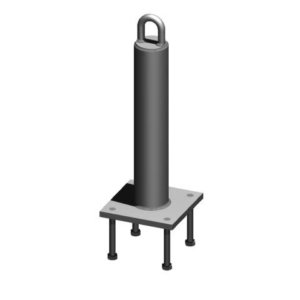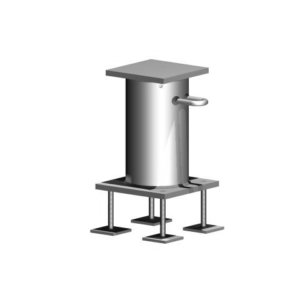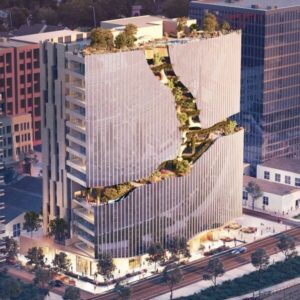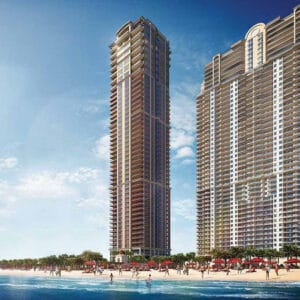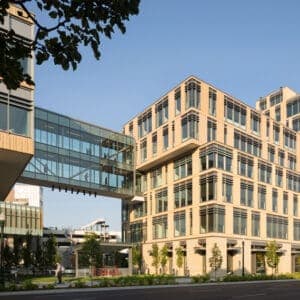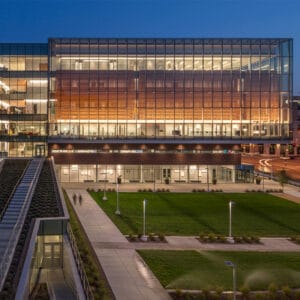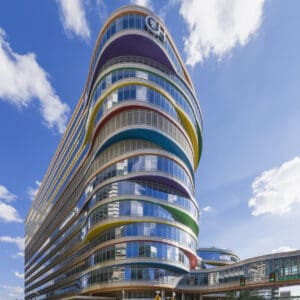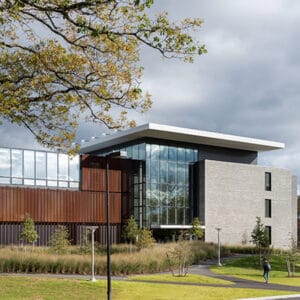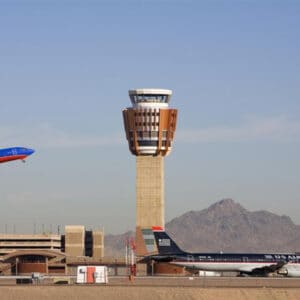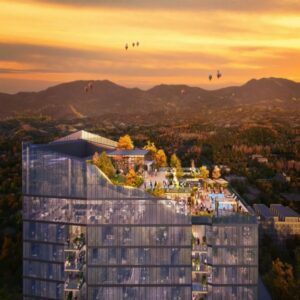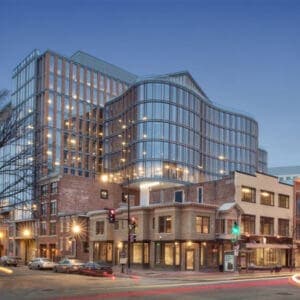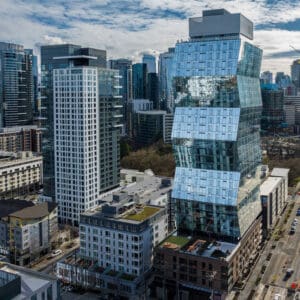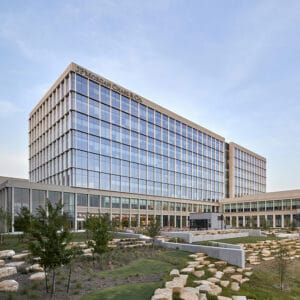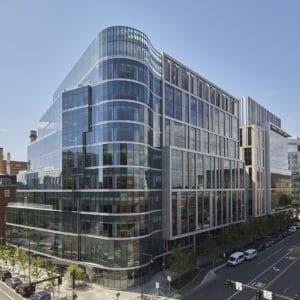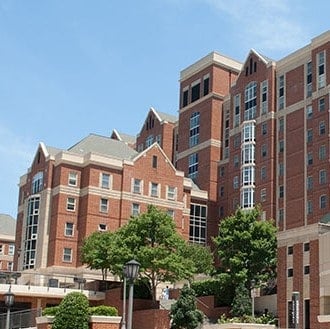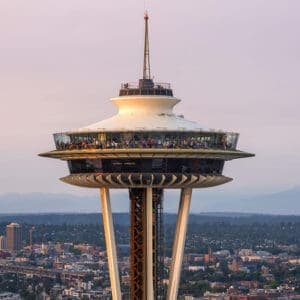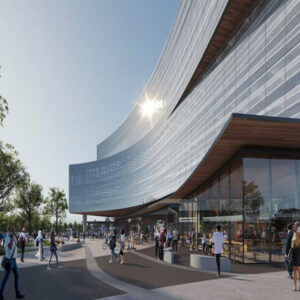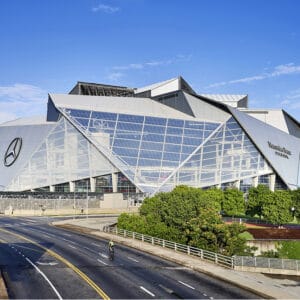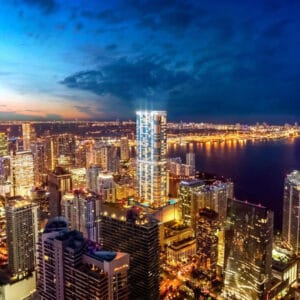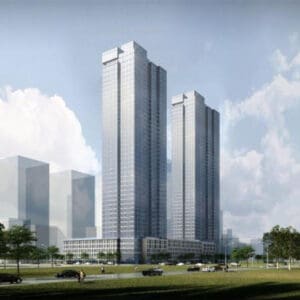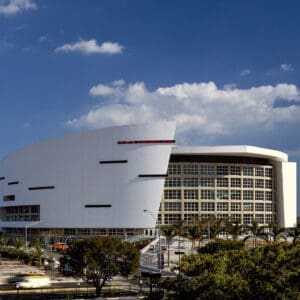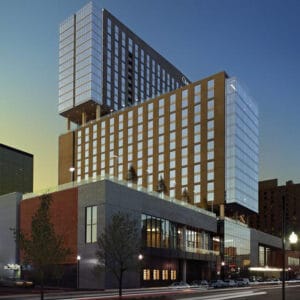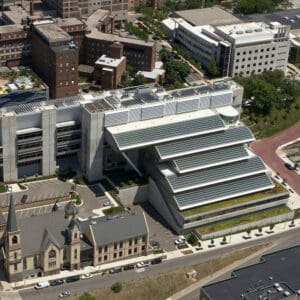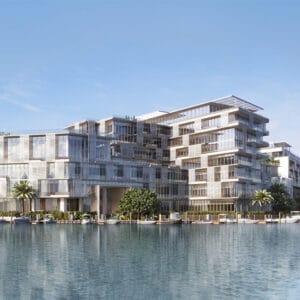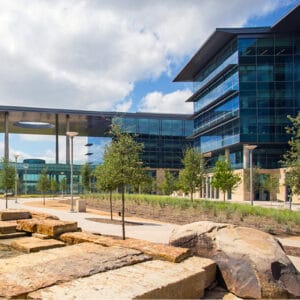JPMC Americas South- Legacy West
8181 Communications Parkway, Plano Texas
7 Storeys
General Contractor: HCBeck, Ltd. (The Beck Group)
Architect: HKS Architects
Pro-Bel services provided: Design, Engineer, Manufacture, Supply and Install, and Inspections
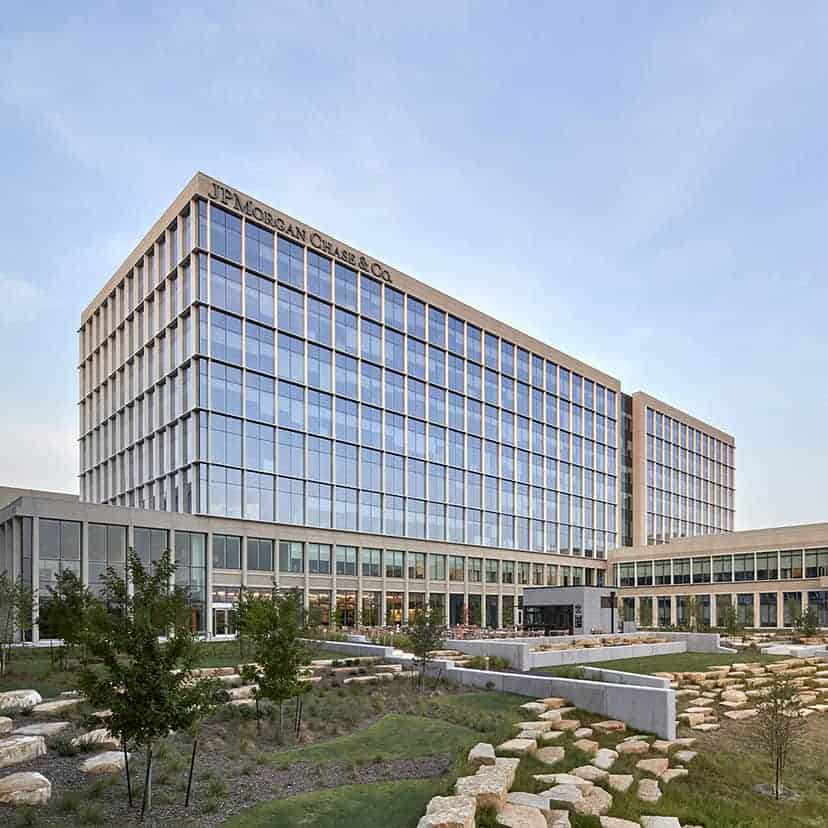
Located in the eclectic Kendall Square in Cambridge, Massachusetts, 50-60 Binney Street is a pair of contemporary mixed-use office buildings. At 10 storeys high, the buildings house a mixed-use lab, office, and retail space and a multi-level parking garage. The exterior of the buildings is characterized by a minimal glass and metal finish featuring an innovative curtain wall system, terraced edge, and louvers.
Pro-Bel Technical Solution
Our team designed a combination davit and anchor system to provide Bosun's chair and suspended platform (swing stage) access for window washing and remedial façade maintenance. We designed a separate anchor system for parts of the northern and western facades; in these areas, suspended work is to be done in combination with contractor supplied portable outrigger beams. The counterweighted outrigger beams are tied back to the Pro-Bel safety anchors.

