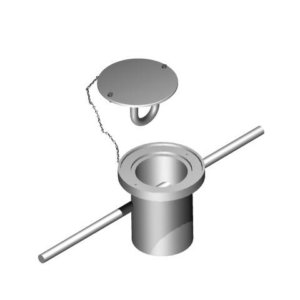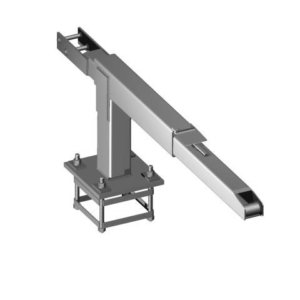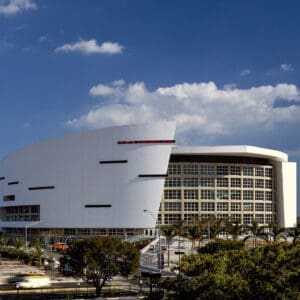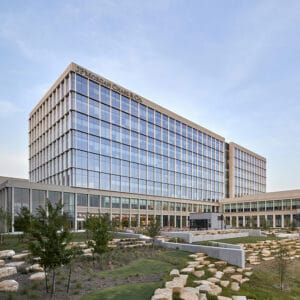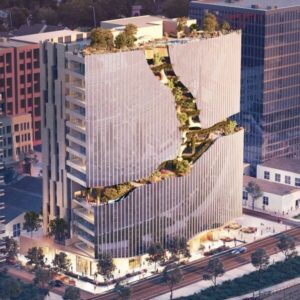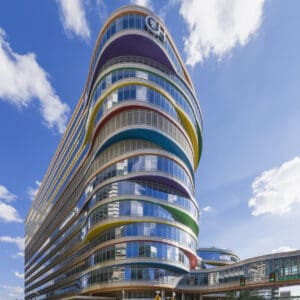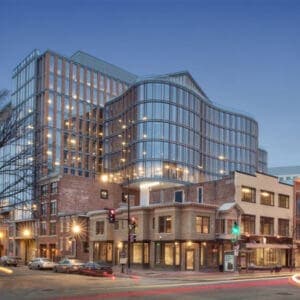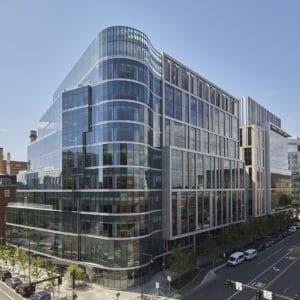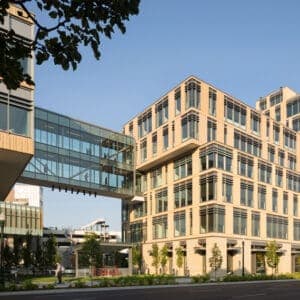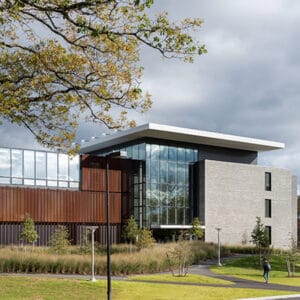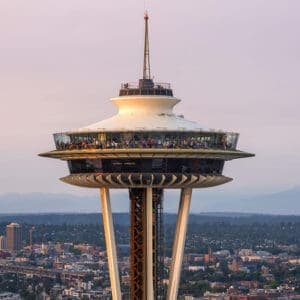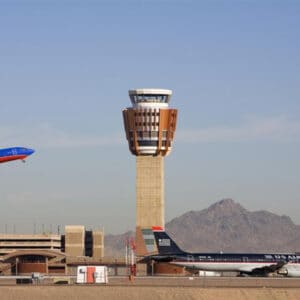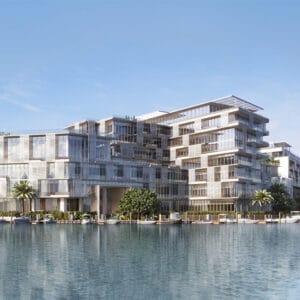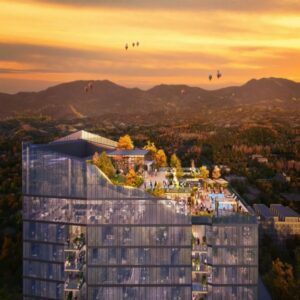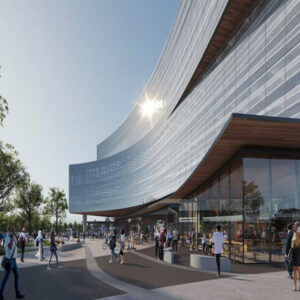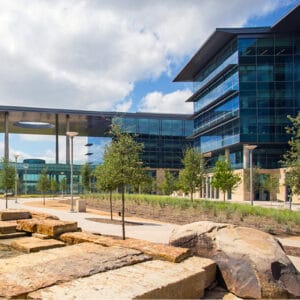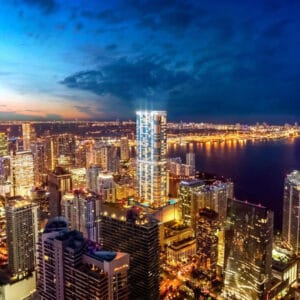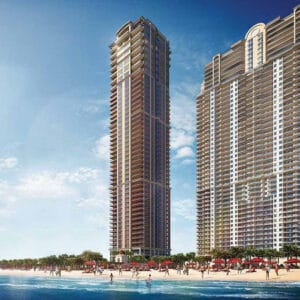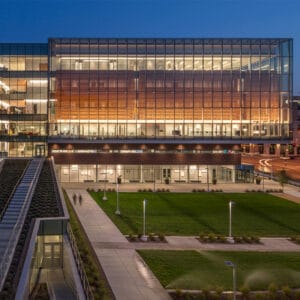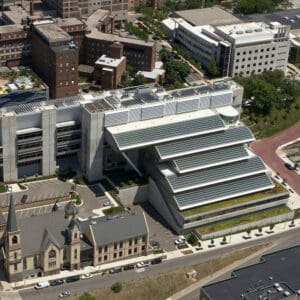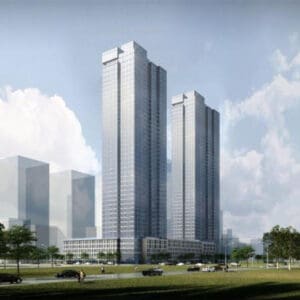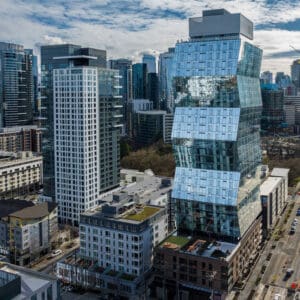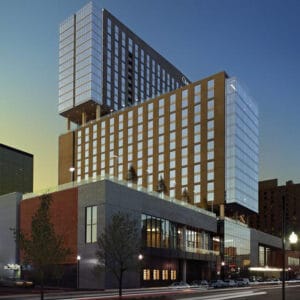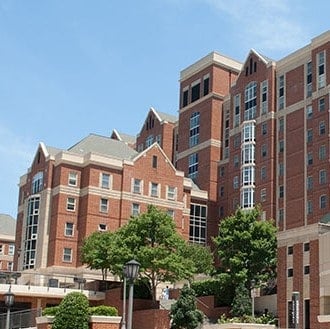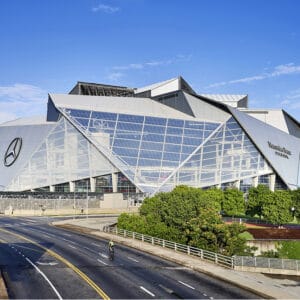J.R. Simplot World Headquarters
1099 Front Street, Boise, Idaho
9 Storeys
General Contractor: Hoffman Construction
Architects: Adamson Associates
Pro-Bel services provided: Design, Engineer, Manufacture, Supply and Install, Load Testing and Inspections
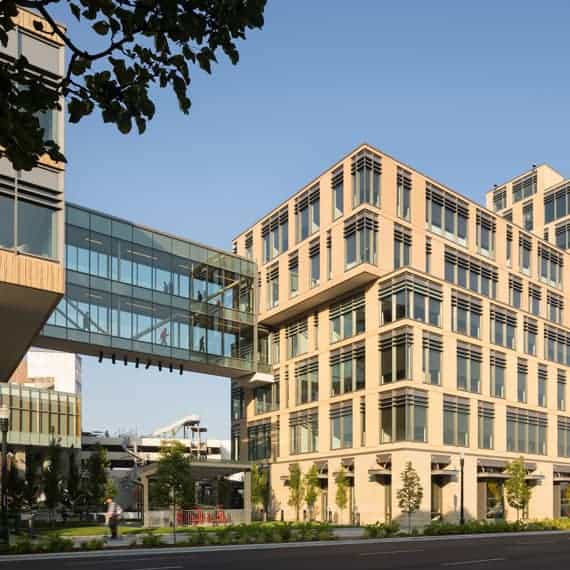
Located in Boise, Idaho, the new Simplot head office is a 9-storey collaborative workspace for the agricultural company’s employees. It is a centralized hub featuring state of the art facilities including a conference centre, test kitchens, laboratory and wellness centre. Made of precast concrete, the building’s exterior design is inspired by crop rows found at Simplot sites in Idaho. While a fairly minimalistic design overall, another one of the building’s defining features is its stacked appearance. This design element creates several overhangs and hazard zones that need to be addressed to ensure safe access to the entire façade.
Pro-Bel Technical Solution
We designed a combination safety anchor and custom counterweighted outrigger beam system that tieback to the safety anchors on the main roof and parts of the 6th, and 7th storey roofs. Two (2) monorails provide access below overhangs on the 5th and 6th floors. The stacked design of the building created several areas where the walking working surface is too narrow and requires workers to be tied off before approaching the fall hazard area(s). In order to provide safe access to all the fall hazard zones or restricted areas on this building, a total of 15 double lanyard horizontal lifeline (cable) systems were designed on the 3rd through 9th storey roofs for fall protection.

