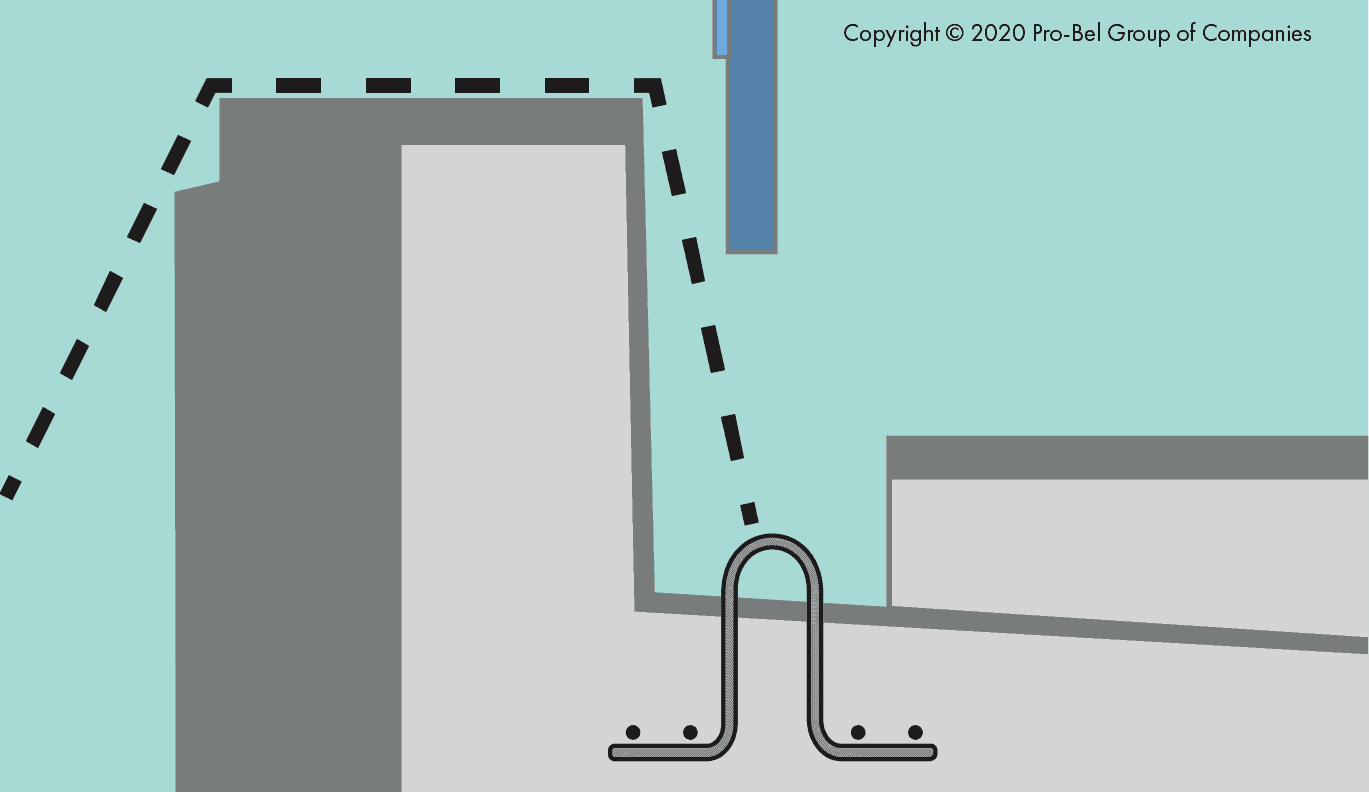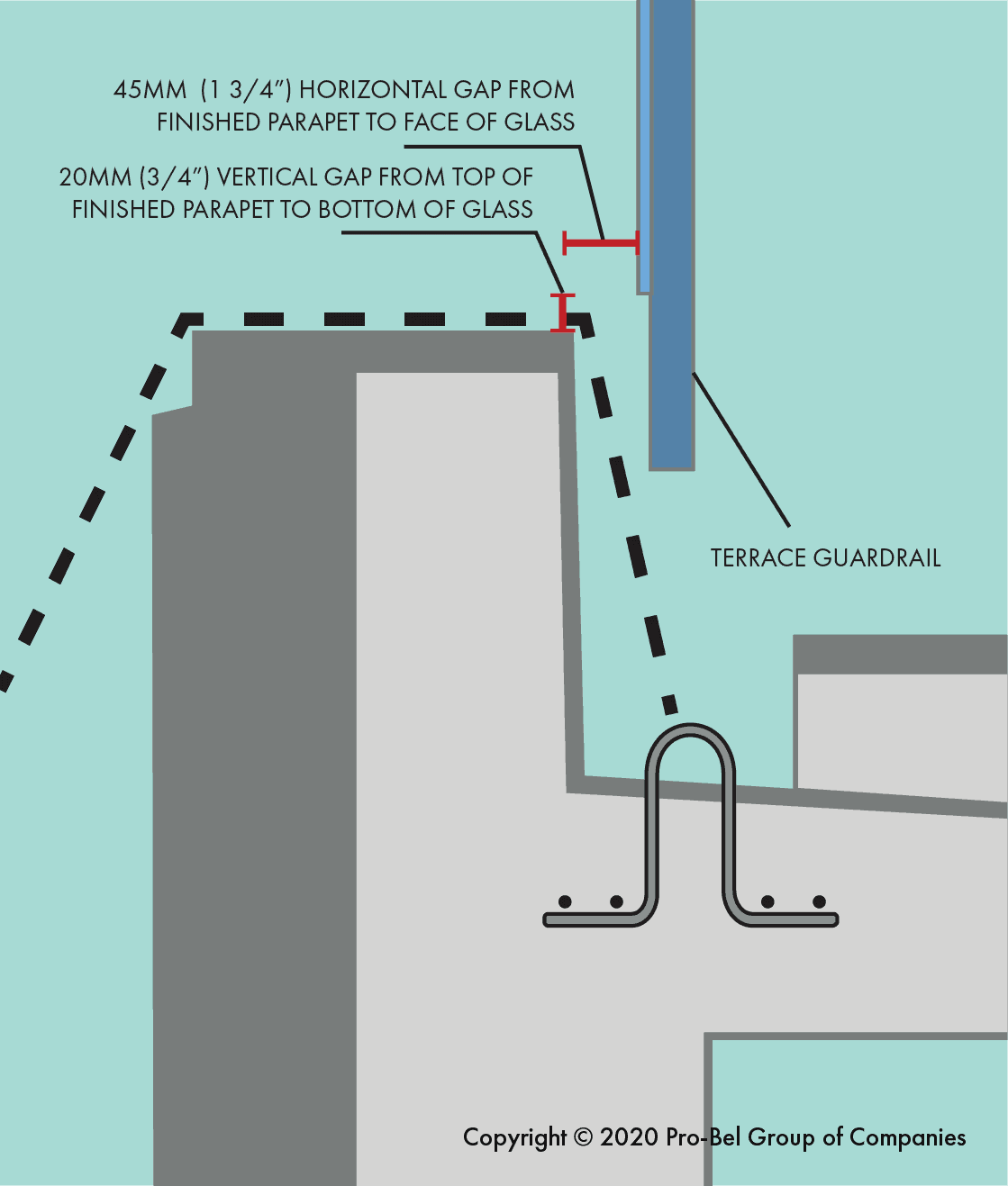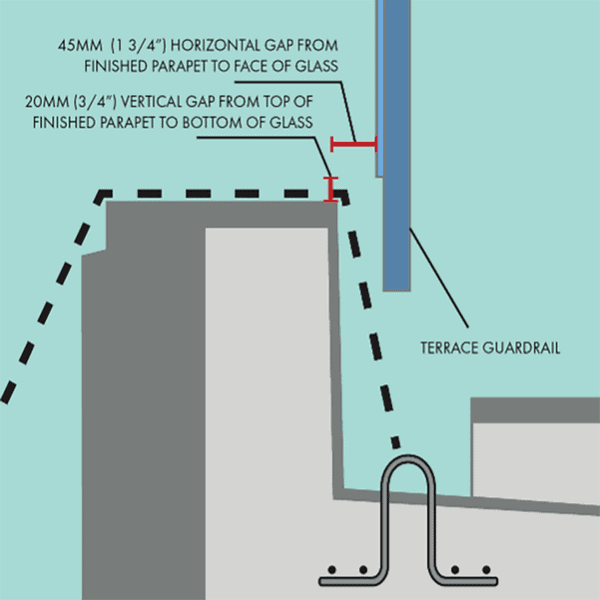
Public terraces are a common element in buildings today, and they often have glass guardrails that cannot support the load of lines. For non-structural elements, one solution for suspended facade access is to design a more expensive davit system that provides clearance over the parapet. However, if we are involved early in the project, our designers can recommend alternative/outside-the-box solutions that are lower in cost, such as the gap detail.
Gap Dimensions
In order to design a safety and tie-back anchor system on terraces, we often ask for a gap between the parapet and the guardrail. The illustration below shows a common size that we ask for to ensure the lines can run under the glass and not hit it, creating an upturn. The workers' line is 15mm (5/8”) in diameter, and as long as the gap allows the line to run under for use, various gap dimensions are acceptable.

As shown above, in order for the lines to run under the glass, we ask for a 45mm (1-3/4") horizontal gap from the finished parapet to the face of the glass and a 20mm (3/4") vertical gap from the top of the finished parapet to the bottom of the glass. As mentioned above, these are our recommended measurements; however, anything that will allow the lines to run safely under the glass will be accepted.
It's important for architects to contact us early on during the project to ensure there is enough time to add the gap detail and make other recommendations that our designers may make.
Contact us to get started! We've also made our gap detail available below for download:
Download Gap Detail
Share this Post

