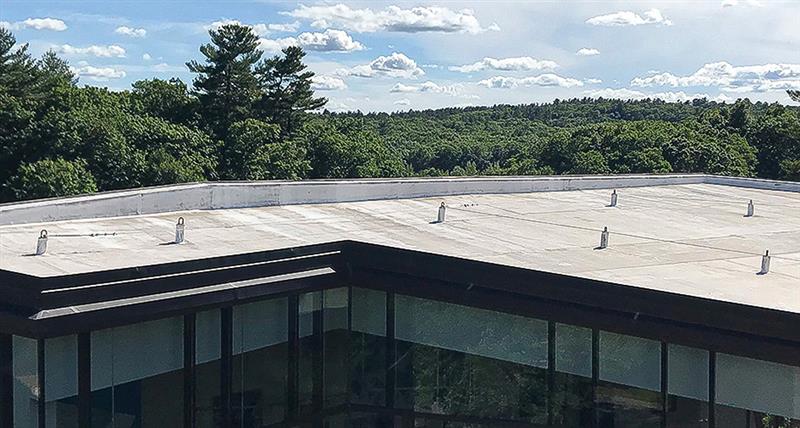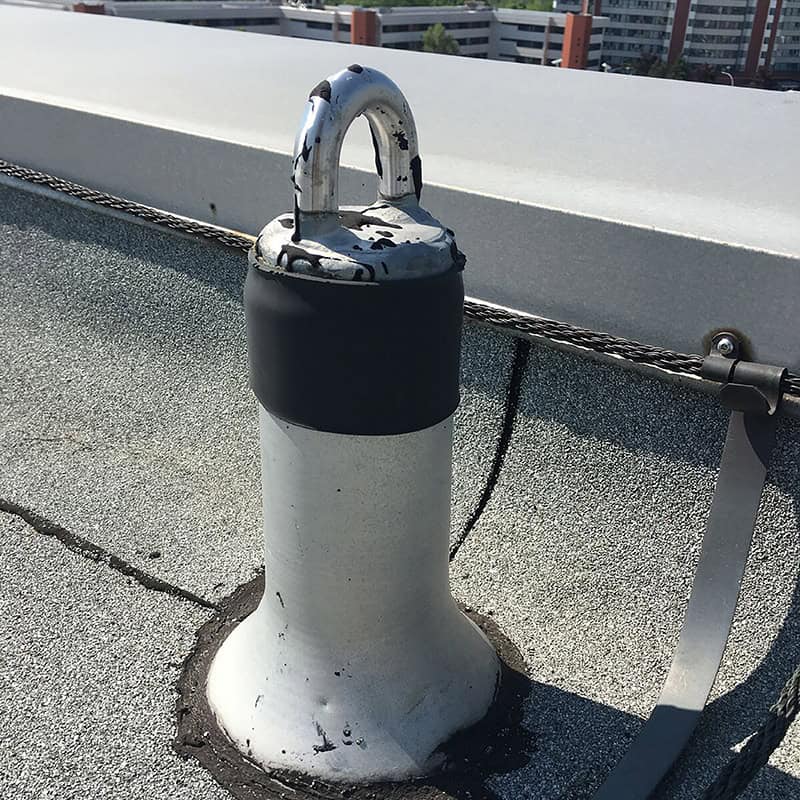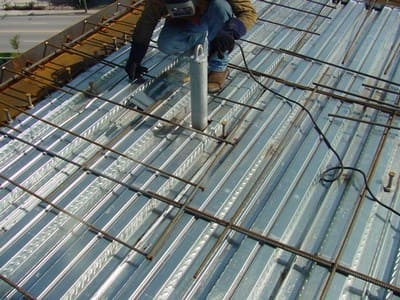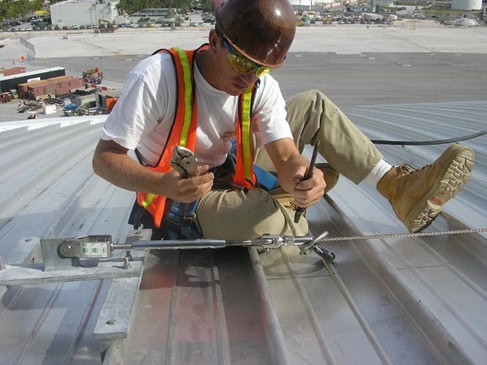The overlooked importance of the roof anchor
Skipping roof anchor installation during construction can result in unexpected costs, project delays, and compliance issues. Planning for roof anchor design and installation before construction is crucial to minimize project delays and prevent design changes, as well as to avoid incurring additional costs. A roof anchor is a vital component for roof fall protection.
When it comes to working at height, worker safety is of the utmost importance, and the OSHA mandates in place help to keep all of us safe.
However, despite being so vital, these mandates are shockingly recent. Even in the 1970s, it had not yet been written into OSHA code law that any window washing or rooftop maintenance done on a building 7 stories or above requires fall protection safety anchors.

Project Delays and Increased Costs
Since this is a relatively recent development in the grand scheme, some building owners, property managers, architects, and general contractors may overlook the requirement of safety tieback anchors on their projects, leaving it to the last minute or even unknowingly neglecting the need for a roof anchor system entirely.
This, of course, can be a costly mistake, since such provisions are mandatory. Ignoring roof anchors in the early design phase can result in construction delays, necessitating last-minute system installation, higher costs associated with retrofitting an anchor system, and modifications to the design if the original structure cannot support tieback anchors.
Some building projects may find themselves in a last-minute rush to meet concrete pour dates or scrambling to design structural steel to accommodate roof anchors, both of which can cause possible delays or result in expedited costs. This can leave room for error when everything is rushed, potentially leading to unforeseen repair or rework costs.
These are only a couple of reasons to ensure that roof anchors or similar equipment are designed for your project from the start.
In addition to the time and added costs of delayed construction, it may even turn out that certain geometric aspects of the building architecture, which possibly have been altered rather than worked around, become costly obstructions.
Plan Ahead with Pro-Bel’s Expert Safety System Designs
The idiom “measure twice, cut once” could not be truer than it is in these scenarios, which is why an architect or GC must incorporate and plan out a suspended access or fall protection safety system well in advance to mitigate costs better and ensure no delays, and fortunately, Pro-Bel is here to help.
Contact Pro-Bel to learn how we can help ensure your next building project is safe and secure for your workers. Our experienced technical design and sales team can provide you with a fully OSHA-compliant safety system design. Most buildings qualify for a free design, so there’s no reason not to plan ahead, plan early, and plan safely.



